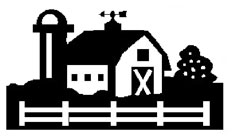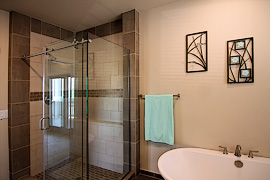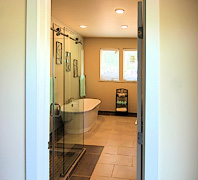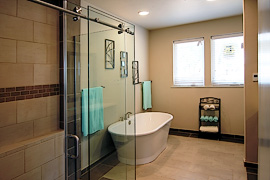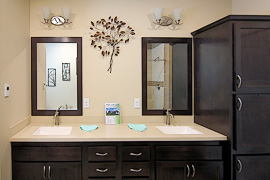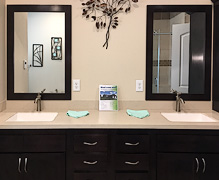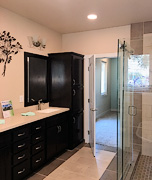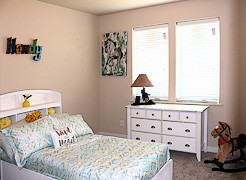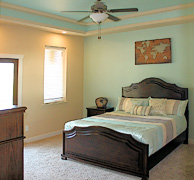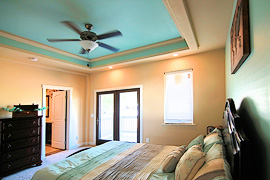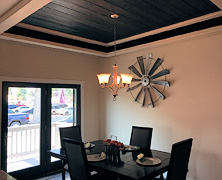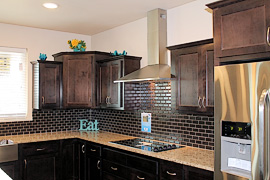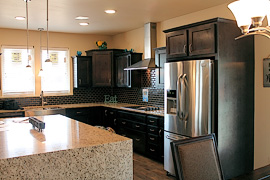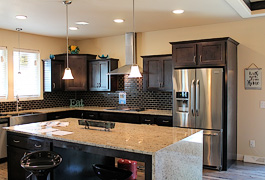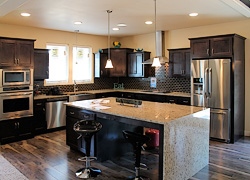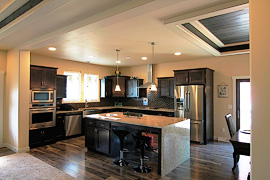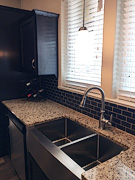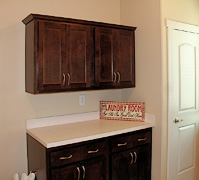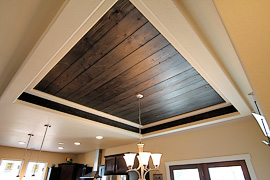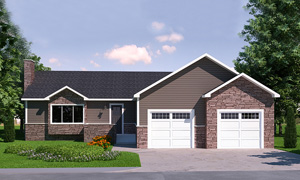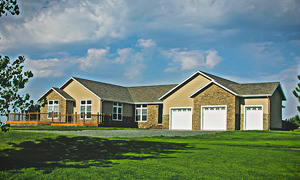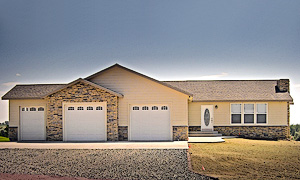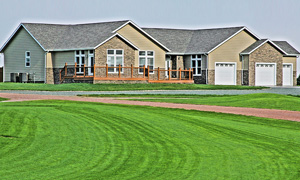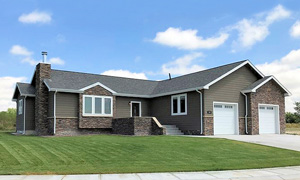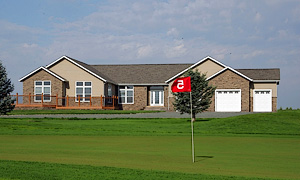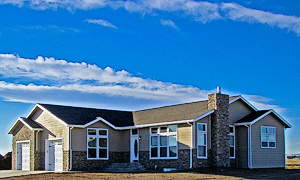
Family Built Homes
Family Built Homes is owned and operated by three generations of modular construction experts. A company founded on family values and core principles. We are dedicated to providing the highest quality craftsmanship, personal commitment to each project, and exceptional customer service. Backed by a family of talented craftsmen with years of experience working side by side. Our goal, making sure your new home exceeds your expectations. Our family, joined with a select group of retailers, builders and developers are ready to build your ideal custom home.
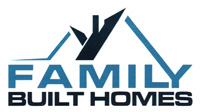
Floorplans
| Model | SqFt | Beds | Baths | Dims |
| FB-5201 | 1577 | 3 | 2 | 30'4" x 52'0" |
| FB-5201G | 1577 | 3 | 2 | 30'4" x 52'0" |
| FB-5601 | 1698 | 3 | 2 | 30'4" x 56'0" |
| FB-5801 | 1759 | 3 | 2 | 30'4" x 58'0" |
| FB-6001 | 1820 | 3 | 2 | 30'4" x 60'0" |
| FB-6002 | 1820 | 3 | 2 | 30'4" x 60'0" |
| FB-6003D | 1820 | 3 | 2 | 30'4" x 60'0" |
| FB-586201 | 1820 | 3 | 2 | 30'4" x 62'0" |
| FB-6401D | 1941 | 3 | 2 | 30'4" x 64'0" |
| FB-646801 | 2002 | 3 | 2 | 30'4" x 68'0" |
| FB-7452SPL | 2021 | 3 | 2 | 54'0" x 82'1" |
| FB-6801 | 2062 | 3 | 2 | 30'4" x 68'0" |
| FB-687401 | 2062 | 3 | 3 | 30'4" x 68'0" |
| FB-687201 | 2123 | 3 | 2 | 30'4" x 72'0" |
| FB-7201 | 2184 | 4 | 2 | 30'4" x 72'0" |
| FB-7202 | 2184 | 3 | 2 | 30'4" x 72'0" |
| FB-5530SPL | 2185 | 3 | 2 | 68'0" x 64'4" |
| FB-727602 | 2244 | 3 | 2 | 30'4" x 76'0" |
| FB-7601 | 2305 | 4 | 3 | 30'4" x 76'0" |
| FB-7602 | 2305 | 3 | 2 | 30'4" x 76'0" |
Family Built Homes Specifications
Picture Gallery
Photos shown below may include Factory Installed Options OR Customer Installed Options. Country Land and Homes will always take the time to make sure our customers know exactly what they are ordering and what's included or not included in their home purchase.
Click here to request a Factory Direct Price on a Family Built Homes model
Country Land and Homes is an Authorized Retailer for Family Built Homes.
