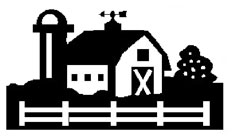
Skyline Homes - Contemporary Cabin Standard Features

Construction |
| • 3/12 Roof Pitch |
| • 2x6 Exterior Walls |
| • 2x3 Interior Walls |
| • 30lb Roof Load |
| • 2x8 Joists |
| • Detachable Hitch |
| • Thermal Zone II |
| • R 38-19-11 Insulation |
Exterior |
| • LP® Panel with Lap Accent |
| • Raised Rib Metal Roof |
| • Sliding Glass Door (Per Floor Plan) |
| • Single-Hung Low-E Windows |
Interior |
| • Linoleum Throughout |
| • Vinyl on Gypsum |
| • 1½" Crown Molding |
| • 1½" Base |
| • 1½" Casing |
| • Lip Molding with Wrapped Luan Jambs on Exterior Doors and Windows |
Kitchen |
| • CS90 Cabinet Construction |
| • Flat Panel Cabinet Doors |
| • Hardwood Cabinet Stiles |
| • Roller Drawer Guides |
| • Single 3" Stacked Style Cabinet Molding |
| • Shelf in Base Cabinet |
| • Self-Edge HPL Countertop |
| • 1 Row Ceramic Backsplash |
| • 8" Double Bowl Sink - Stainless Steel |
| • Single-Lever Kitchen Faucet |
Heating/Utility |
| • Electric Furnace |
| • Inline Metal Heat Ducts |
| • Metal Duct |
| • 40-Gallon Electric Water Heater |
Plumbing/Electrical |
| • 200 AMP Service |
| • LED Throughout (Except Pendants and Ceiling Fans) |
| • Exterior GFCI Receptacle (1) |
| • Whole House Water Shut-Off |
| • Water Shut-Offs All Fixtures |
| • Drain Waste Vent and Water Supply Plumbed into Drop(s) |
| • Plumb for Washer |
| • Wire for Dryer |
Appliances |
| • 18 Cu. Ft. Refrigerator |
| • 30" Black Electric Range |
| • Lighted Range Hood |
Bath Features |
| • Flat Panel Cabinet Doors |
| • Hardwood Cabinet Stiles |
| • 1-Piece Fiberglass Tub/Shower |
| • Self-Edge HPL Countertop |
| • China Lavatory Bowls |
| • Dual-Handle Lavatory Faucets |
| • Elongated China Commodes |
| • Power Vent Fan with Light |
Country Land and Homes is an Authorized Retailer for Skyline Homes.

