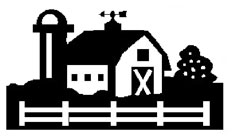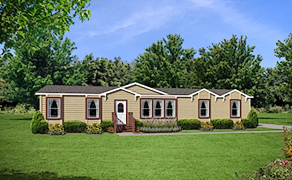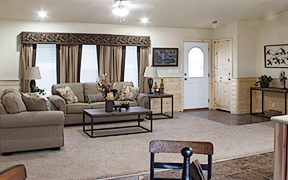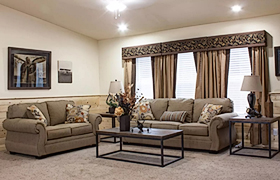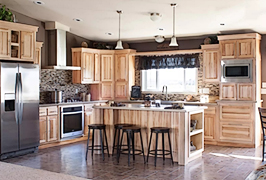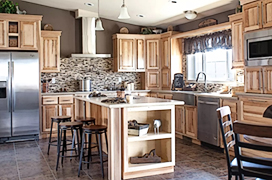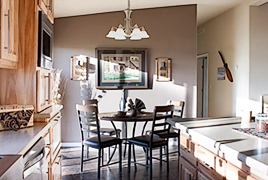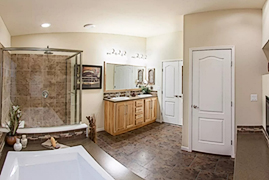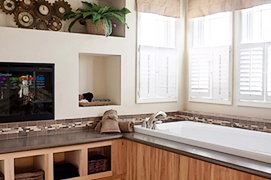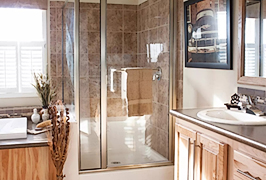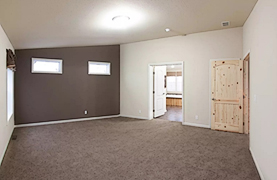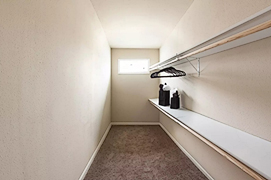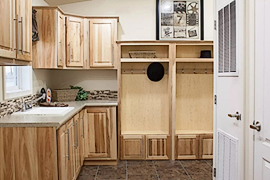
Champion Home Builders
Champion Home Builders has been providing families with quality homes for generations. With a unique combination of state-of-the-art manufacturing and high-quality building materials, we provide the highest value in housing. We have earned our reputation by consistently delivering more than our customers might expect. More innovative quality features. More home styles. More flexible floor plan designs. More helpful customer service. And, most of all, more home for the money.
Beyond just building you a house, we're committed to providing you and your family with a home to make memories in that will last a lifetime. Somewhere you can feel secure. A place you can call your own. A home that fits your lifestyle and has your own personal touch. Whether you're an active young family constatnly on the go or empty nesters ready to simplify, just relax - we have a home that's right for you.
Our vast selection of floor plans, color choices and options give you the freedom to express your personal style and fit your home around your life.

Single Section Floorplans
| Model | SqFt | Beds | Baths | Dims |
| 1448-CN448 | 640 | 1 | 1 | 13'4" x 48'0" |
| 1448-CN449 | 640 | 2 | 1 | 13'4" x 48'0" |
| 1452 | 693 | 2 | 1 | 13'4" x 52'0" |
| 1648 | 728 | 1 | 1 | 15'2" x 48'0" |
| 1648-CN649 | 728 | 2 | 1 | 15'2" x 48'0" |
| 1456 | 746 | 2 | 1 | 13'4" x 56'0" |
| 1652 | 788 | 2 | 1 | 15'2" x 52'0" |
| 1460-CN460 | 800 | 2 | 1 | 13'4" x 60'0" |
| 1656 | 849 | 2 | 1 | 15'2" x 56'0" |
| 1466-32038 | 880 | 3 | 2 | 13'4" x 66'0" |
| 1466-32157 | 880 | 3 | 2 | 13'4" x 66'0" |
| 1660-CN660 | 910 | 2 | 2 | 15'2" x 60'0" |
| 1470 | 933 | 3 | 2 | 13'4" x 70'0" |
| 1666-CN663 | 1,001 | 3 | 2 | 15'2" x 66'0" |
| 1666-F1665 | 1,001 | 2 | 2 | 15'2" x 66'0" |
| 1670-CN672 | 1,061 | 3 | 2 | 15'2" x 70'0" |
| 1676 | 1,153 | 3 | 2 | 15'2" x 76'0" |
| 1676-CN324 | 1,153 | 3 | 2 | 15'2" x 76'0" |
| 1676-CN678 | 1,153 | 3 | 2 | 15'2" x 76'0" |
| 1676-GA49 | 1,153 | 4 | 2 | 15'2" x 76'0" |
Single Section Standard Features
Multi Section Floorplans
| Model | SqFt | Beds | Baths | Dims |
| 2448-2450 | 980 | 3 | 2 | 23'4" x 48'0" |
| 2936-Y37 | 1,044 | 2 | 2 | 29'0" x 36'0" |
| 2940-Y41 | 1,102 | 3 | 2 | 29'0" x 40'0" |
| 2844-CN844 | 1,173 | 3 | 2 | 26'8" x 44'0" |
| 2944-2B1B | 1,276 | 2 | 1 | 29'0" x 44'0" |
| 2944-3B2B | 1,276 | 3 | 2 | 29'0" x 44'0" |
| 2456 | 1,302 | 3 | 2 | 23'4" x 56'0" |
| 2850-CN854 | 1,333 | 3 | 2 | 26'8" x 50'0" |
| 2852-CN852 | 1,386 | 3 | 2 | 26'8" x 52'0" |
| 2460 | 1,396 | 2 | 2 | 23'4" x 60'0" |
| 2950-CN954 | 1,450 | 3 | 2 | 29'0" x 50'0" |
| 2952 | 1,508 | 3 | 2 | 29'0" x 52'0" |
| 2952-CN952 | 1,508 | 3 | 2 | 29'0" x 52'0" |
| 2956 | 1,518 | 3 | 2 | 29'0" x 56'0" |
| 2860-CN860 | 1,600 | 3 | 2 | 26'8" x 60'0" |
| 2956-CN204 | 1,624 | 3 | 2 | 29'0" x 56'0" |
| 2862 | 1,653 | 3 | 2 | 26'8" x 62'0" |
| 2864 | 1,706 | 3 | 2 | 26'8" x 64'0" |
| 2960-CN960 | 1,740 | 3 | 2 | 29'0" x 60'0" |
| 2866 | 1,760 | 4 | 2 | 26'8" x 66'0" |
| 2962-CN961 | 1,798 | 3 | 2 | 29'0" x 62'0" |
| 2962-CN964 | 1,856 | 3 | 2 | 29'0" x 64'0" |
| 2964-CN206 | 1,856 | 4 | 2 | 29'0" x 64'0" |
| 2966-HV2966 | 1,914 | 3 | 2 | 29'0" x 66'0" |
| 2966-4B2B | 1,914 | 4 | 2 | 29'0" x 66'0" |
| 2876 | 2,026 | 4 | 2 | 26'8" x 76'0" |
| 2876-CN2876 | 2,026 | 4 | 2 | 26'8" x 76'0" |
| 2976 | 2,204 | 4 | 2 | 29'0" x 76'0" |
| 2976-CN976 | 2,204 | 4 | 2 | 29'0" x 76'0" |
Multi Section Standard Features
Picture Gallery
Photos shown below may include Factory Installed Options OR Customer Installed Options. Country Land and Homes will always take the time to make sure our customers know exactly what they are ordering and what's included or not included in their home purchase.
For more photos, plans and virtual tours, please visit the manufacturer's website at Champion Homes
Click here to request a Factory Direct Price on a Champion Homes model
Country Land and Homes is an Authorized Retailer for Champion Homes.
