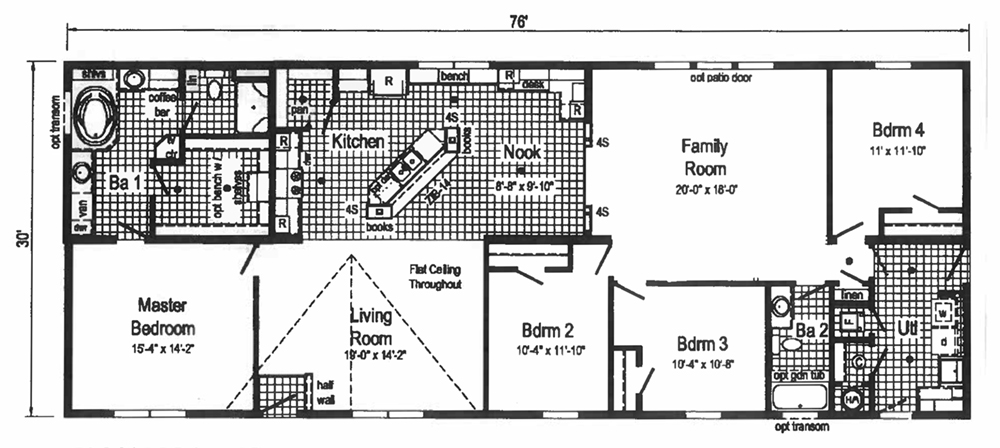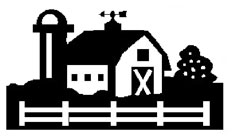Landmark Pinewood
By Commodore Homes
PINEWOOD IRC MODULAR - 30' x 76' - 2,280 SQ. FT.
4 Bedrooms, 2 Bathrooms - Family Room
STANDARD FEATURES
| Transport Frames, Wheels & Axles Remain Property of Manufacturer, Not Included in Price |
Standard |
| Interior Wall Smooth Drywall Finish with Primer (No Paint), Stipple Ceiling Texture |
Standard |
| Vinyl Dutch Lap Exterior Siding with OSB Sheathing, 8' Sidewall Height, Flat Ceiling Throught, 3/12 Roof Pitch, 3-Tab Shingles, 10" Eaves |
Standard |
| 2" x 10" Floor Joist, 16" O.C., 2" x 6" Exterior Walls, 16" O.C., 2" x 4" Interior Walls |
Standard |
| Black 30" Gas Range, Power Range Hood, 18 CF Double Door Refrigerator |
Standard |
| 60" One Piece Fiberglass Tub/Showers with Curved Rod, Square China Sinks, China Toilet Bowls, Tanks & Lids |
Standard |
| Evermore Custom Cabinetry, KCMA Certified, Choice of Sienna Maple or French Country Oak |
Standard |
| 95 Plus Efficient Gas Furnace, Perimeter Heat, Furnace Door, Fiberglass Heat Ducts, Return Air System, 40 Gallon Electric Water Heater |
Standard |
| Shaw 16 OZ Carpet with ShawGuard Carpet Protector, Rebond Carpet Pad with Tack Strip in Living Areas, No-Wax Vinyl Flooring in Bathrooms, Kitchen, Utility, Entry |
Standard |
| 2-10 Home Buyers Warranty, 10 Year Limited Structural Warranty |
Standard |
| FACTORY DIRECT DISCOUNTED BASE PRICE |
$240,738 |
FACTORY INSTALLED OPTIONS
| GENERAL CONSTRUCTION |
| 10 Year LTD Structural Warranty |
STD |
| Frame Off Modular - 2018 IRC, 2018 IECC, 2020 NEC |
CLH STD |
| Goshen Mod Label |
CLH STD |
| FRAMES/FLOORS |
| Double Lvl at Marriage Line |
CLH STD |
| Bottom Board, OSB Strips over Tires |
CLH STD |
| Open Stairwell STD Location, Cover over for Display |
CLH STD |
| FLOOR COVERINGS |
| FHA 25 OZ Upgrade Carpet - Bedrooms, LR, FR, Hall |
CLH STD |
| LUXFLOOR Vinyl Flooring, Kitchen, Nook, Bath 1, Bath 2, Utility, Entry |
STD |
| PLUMBING/HEATING |
| Bryant High Efficiency Gas Furnace |
STD |
| 50 Gallon Electric Water Heater with Pan |
CLH STD |
| Brushed Nickel Faucets |
STD |
| 2 - Exterior Freeze Proof Faucets |
CLH STD |
| 2 - Single Lever Gooseneck Faucet - Kitchen, Utility |
$190 |
| Deep Laundry Sink with Base Cabinet |
STD |
| LP Gas Conversion Kit |
CLH STD |
| ELECTRICAL |
| 200 Amp Electric Main Service, Extended Panel |
STD |
| Exterior A/C Disconnect, 30 Amp Breaker, 2nd Conduit |
CLH STD |
| 2 Under Cabinet Lights - Factory Choice Location |
CLH STD |
| CO/Smoke Detectors |
CLH STD |
| Doorbell |
CLH STD |
| 12 Gauge Wire Throughout |
CLH STD |
| 5 - Added Ceiling Can Lights - 3 Kitchen, 2 Master Bath |
CLH STD |
| Add Exterior Recept at Patio Door |
$55 |
| 3 - Sphere Pendant Lights over Island |
CLH STD |
| 3 - Ceiling Fan with Light - Living Room, Family Room, Master Bedroom |
$660 |
| 4 - Computer Recep/Jack Combo |
$240 |
| WALLS/INSULATION |
| R-21 HD Fiberglass Exterior Wall Insulation |
CLH STD |
| R-50 Blown Cellulose Ceiling Insulation |
CLH STD |
| 8' Walls with Flat Ceiling Throughout |
STD |
| Orange Peel Texture Walls - Stipple Texture Ceiling |
CLH STD |
| 2" x 4" Interior Walls, 16" O.C. |
CLH STD |
| KITCHEN/UTILITY/BATHS |
| Crescent Edge Band Throughout |
CLH STD |
| Ceramic Full Tile Kitchen Backsplash |
CLH STD |
| Sienna Maple Flat Panel Cabinets Standard Areas |
STD |
| Sienna Maple Flat Panel Cabinets Optional Areas |
STD |
| Deep Laundry Sink with Base and OH Cabinets |
STD |
| 30"/42" Staggered Kitchen Overhead Cabinets |
STD |
| Drawer over Kitchen Cabinet Doors with Tip Out |
CLH STD |
| Curved Front Stainless Steel Kitchen Sink |
$235 |
| Utility Overhead Cabinet with Hangar |
CLH STD |
| Under Cabinet Moulding |
CLH STD |
| Pull Out Shelves in Kitchen Base Cabinets |
$500 |
| Pot & Pan Drawer by Range |
$150 |
| Soft Close Cabinet Doors and Drawers |
$690 |
| Glamour Master Bathroom with Soaker Tub |
$890 |
| Optional Bench with Shelves - Master Closet |
$440 |
| EXTERIOR DOORS/WINDOWS |
| 6 Panel Fiberglass 4 Lite Front Entry Door |
$240 |
| 1/2 Glass Fiberglass Rear Entry Door |
$300 |
| White Triple Pane, Double Hung, Argon Gas Windows |
CLH STD |
| Sliding Glass Patio Door - Nook - Exchange 1 Window |
$1,085 |
| Optional Window Bath 2 |
$300 |
| Optional Window Bath 1 |
$320 |
| ROOF/EXTERIOR |
| Craneboard Lap Exterior Siding with OSB Sheathing |
$4,560 |
| 5/12 Roof Pitch, 24" O.C. 40 PSF Roof Load |
$3,040 |
| OSB Sheathing on Marriage Wall |
CLH STD |
| 27' Dormer with Bump Out Window |
$4.395 |
| Shake Siding Accent - Dormer |
$972 |
| MISCELLANEOUS INTERIOR |
| 2" Mini Blinds Throughout Where Available |
STD |
| Hanger Bar for Closets |
CLH STD |
| Sienna Maple Stained Wood Interior Trim Package |
$1,265 |
| Sienna Maple Stained Wood Door & Window Jambs |
$2,130 |
| Sienna 6 Panel Hollow Core Interior Doors (16) |
$1,920 |
| Water Heater Door |
CLH STD |
| Optional Utility Room Door |
$330 |
| APPLIANCES |
| Pearl Stainless Steel Electric Applieance Package |
$2,400 |
| 30" Deluxe Gas Range, Tall Tub Dishwasher |
APPL PKG |
| 24 CF Side by Side Refrigerator with Ice & Water |
APPL PKG |
| Stainless Steel Range Hood Microwave |
$375 |
| Garbage Disposal |
$165 |
| TOTAL OPTIONS |
$27,847 |
| Base Price F.O.B. Factory |
$240.738 |
NEW HOME TOTAL |
$268,585 |
| |
|
| Delivery Estimate: Fort Collins, CO |
Included |
| IRC Modular Installation: 2 Piece, Craneboard Lap, 5/12 Roof, 27' Dormer |
$28,000 |
| Crane: 2 Piece, Fort Collins, CO |
$6,000 |
| Interior Trim & Finish: TT&P - No Paint or Caulk - Primer Only |
$7,980 |
| Other: |
|
| Total Price for Show Home / Factory Order |
$310,565 |
| Delivery and Installation costs provided are estimates and vary with location. Actual delivery & installation costs will be bid with final location, home plan and site evaluation. Due to constant improvements manufacturers pricing & specifications are subject to change without notice. Factory order price quotes good for 30 days from quote date. |
|


