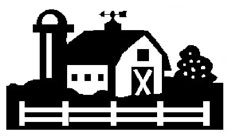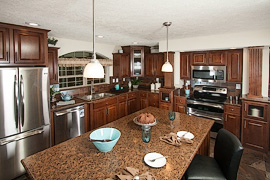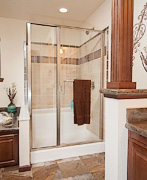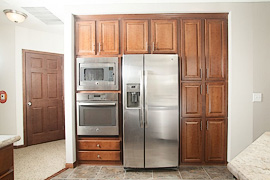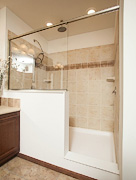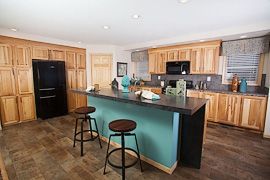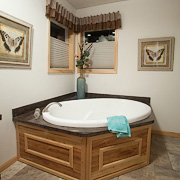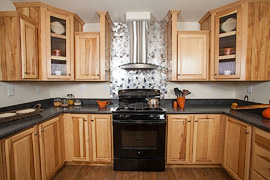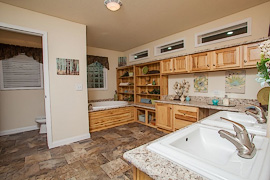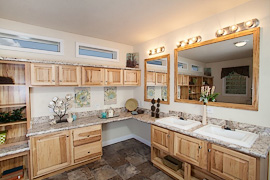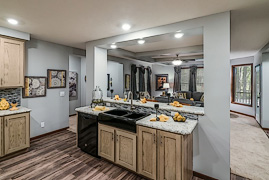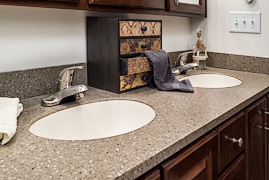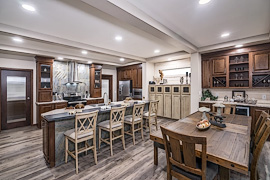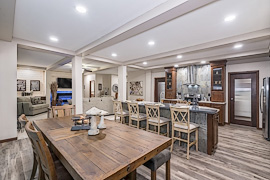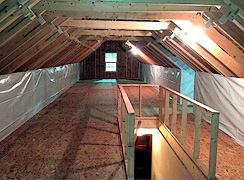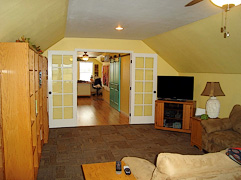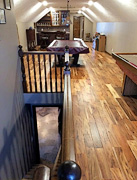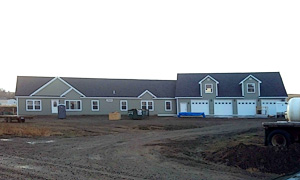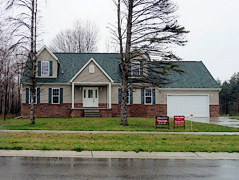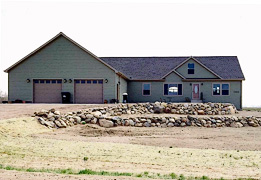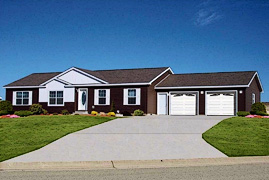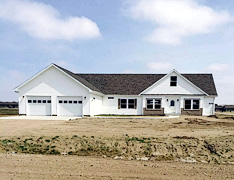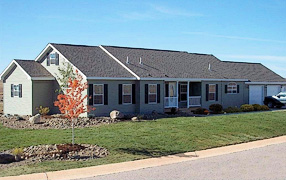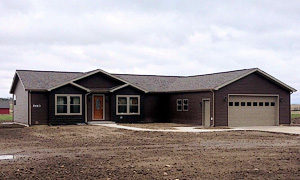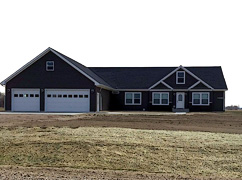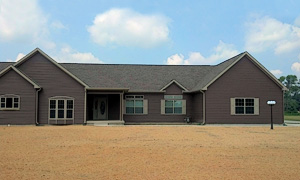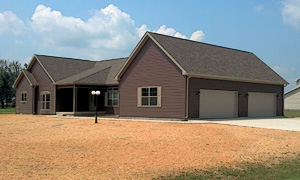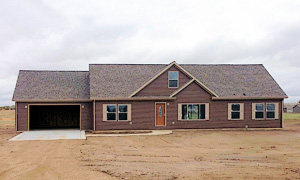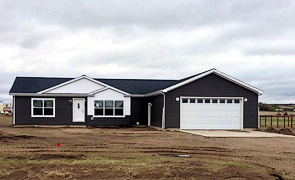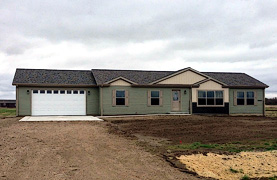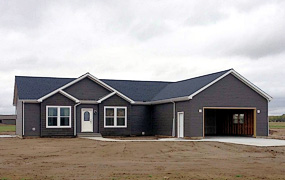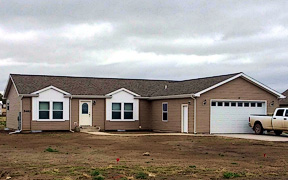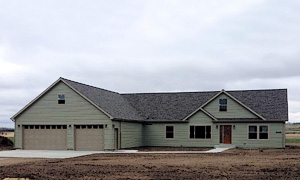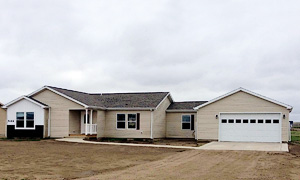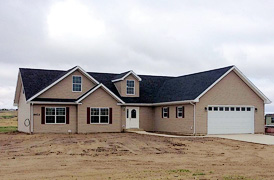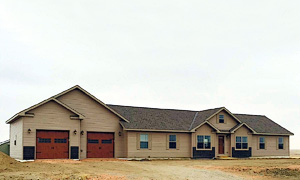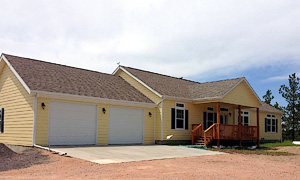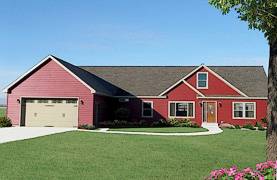
Commodore Homes - Landmark Signature Series
The Landmark Signature Series homes have the Ultimate Entertainment Space: 8'6" Sidewall, 3060 Windows, 3040 Casement Windows above Cook-top, 42" Overhead Cabinets, Glass Doors in Kitchen Overhead Cabinets, Drawer over Door Construction, Ceramic Backsplashes in Kitchen, Crescent Edge Countertop, Choice of Island Lighting, Under Cabinet Moulding, Whirlpool Twin Refrigerator/Freezer Combo, (2) Built in 4.3 CF Electric Wall Ovens, 1.6 CF Microwave with Trim Kit at Pantry, Front Control Dishwasher, Kitchen Aid Downdraft Cook-top, Drywall Soffit over Cabinets, Recessed LED Lights, Double Bowl Galley Sink and Accessories, Coil Spring Pull Down Faucet, Sliding Door at Pantry, Utility Sink, 3060 Windows Behind Tub, Drawer Banks in Bathrooms, Master Bath Free Standing Tub and 54" Fiberglass Shower, Master Bath Soffit w/Recessed LED Lights, 5/12 Roof Pitch with Architectural Shingles and 16" Eaves, Double Rod/Shelves in Master Closet, Washer/Dryer Overhead Cabinets, Water Heater Door, and Utility Door.
Floorplans
| Model | SqFt | Beds | Baths | Dims |
| Signature 2 | 1640 | 3 | 2 | 27'4" x 60'0" |
| Signature 5 | 1810 | 3 | 2 | 41'0" x 58'0" |
| Signature 4 | 1844 | 3 | 2 | 41'0" x 56'0" |
| Signature 1 | 1859 | 3 | 2 | 27'4" x 68'0" |
| Signature 3 | 1968 | 4 | 2 | 27'4" x 72'0" |
The Ultimate Entertainment Space includes:
3060 Windows
3040 Casement Windows above Cook-top
42" Overhead Cabinets
Glass Doors in Kitchen Overhead Cabinets
Drawer over Door Construction
Ceramic Backsplashes in Kitchen
Crescent Edge Countertop
Choice of Island Lighting
Under Cabinet Moulding
Whirlpool Twin Refrigerator/Freezer Combo
(2) Built in 4.3 CF Electric Wall Ovens
1.6 CF Microwave with Trim Kit at Pantry
Front Control Dishwasher
Kitchen Aid Downdraft Cook-top
Recessed LED Lights
Double Bowl Galley Sink and Accessories
Coil Spring Pull Down Faucet
Sliding Door at Pantry
Utility Sink
3060 Windows Behind Tub
Drawer Banks in Bathrooms
Master Bath Free Standing Tub and 54" Fiberglass Shower
Master Bath Soffit w/Recessed LED Lights
5/12 Roof Pitch with Architectural Shingles and 16" Eaves
Double Rod/Shelves in Master Closet
Washer/Dryer Overhead Cabinets
Water Heater Door
Utility Door
Photos shown below may include Factory Installed Options OR Customer Installed Options. Country Land and Homes will always take the time to make sure our customers know exactly what they are ordering and what's included or not included in their home purchase.
Garages and Decks are built on-site by others and are not included in home base price.
Commodore Sample Interior Photos
Commodore Sample Exterior Photos
Click here to request a Factory Direct Price on a Landmark Signature Home
Country Land and Homes is an Authorized Retailer for Commodore Homes
