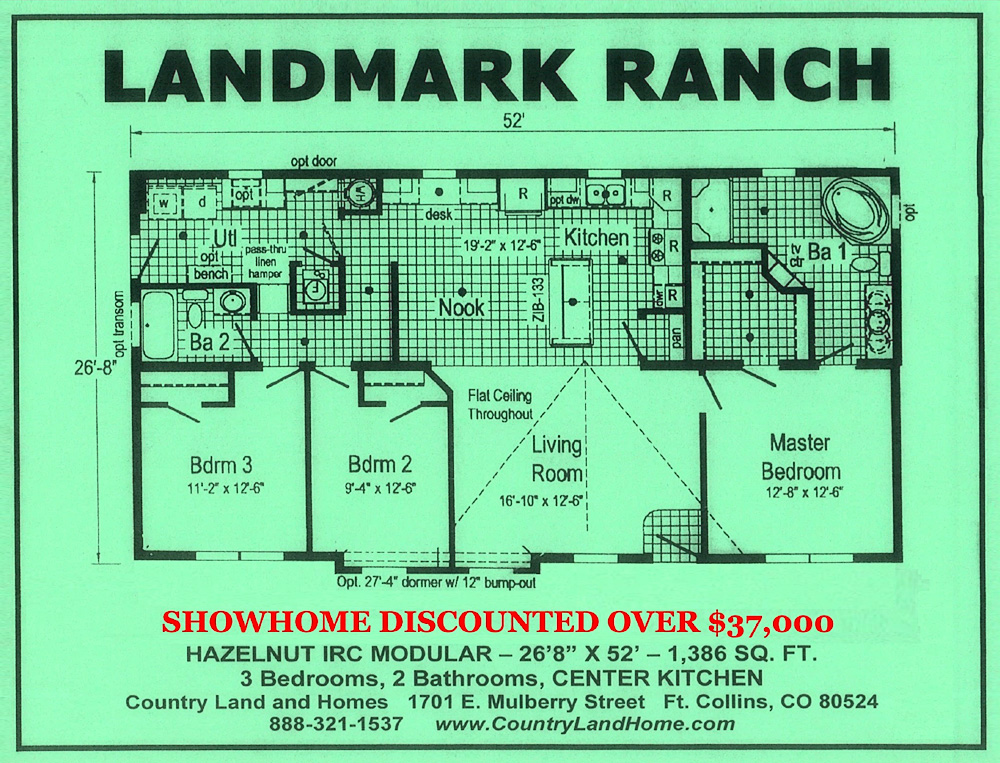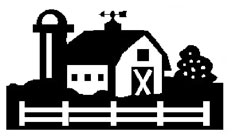Landmark Hazelnut
By Commodore Homes
Hazelnut IRC MODULAR - 26'8" x 52' - 1,386 SQ. FT.
3 Bedrooms, 2 Bathrooms - Center Kitchen
STANDARD FEATURES
| Transport Frames, Wheels & Axles Remain Property of Manufacturer, Not Included in Price |
Standard |
| Interior Wall Smooth Drywall Finish with Primer (No Paint), Stipple Ceiling Texture |
Standard |
| Vinyl Dutch Lap Exterior Siding with OSB Sheathing, 8' Sidewall Height, Flat Ceiling Throught, 3/12 Roof Pitch, 3-Tab Shingles, 10" Eaves |
Standard |
| 2" x 10" Floor Joist, 16" O.C., 2" x 6" Exterior Walls, 16" O.C., 2" x 4" Interior Walls |
Standard |
| Black 30" Gas Range, Power Range Hood, 18 CF Double Door Refrigerator |
Standard |
| 60" One Piece Fiberglass Tub/Showers with Curved Rod, Square China Sinks, China Toilet Bowls, Tanks & Lids |
Standard |
| Evermore Custom Cabinetry, KCMA Certified, Choice of Sienna Maple or French Country Oak |
Standard |
| 95 Plus Efficient Gas Furnace, Perimeter Heat, Furnace Door, Fiberglass Heat Ducts, Return Air System, 40 Gallon Electric Water Heater |
Standard |
| Shaw 16 OZ Carpet with ShawGuard Carpet Protector, Rebond Carpet Pad with Tack Strip in Living Areas, No-Wax Vinyl Flooring in Bathrooms, Kitchen, Utility, Entry |
Standard |
| 2-10 Home Buyers Warranty, 10 Year Limited Structural Warranty |
Standard |
| FACTORY DIRECT DISCOUNTED BASE PRICE |
$178,525 |
FACTORY INSTALLED OPTIONS
| GENERAL CONSTRUCTION |
| 10 Year LTD Structural Warranty |
STD |
| Frame Off Modular - 2018 IRC, 2018 IECC, 2020 NEC |
CLH STD |
| FRAMES/FLOORS |
| Double Lvl at Marriage Line |
CLH STD |
| Bottom Board, OSB Strips over Tires |
CLH STD |
| Closed Basement Stairwell |
$825 |
| FLOOR COVERINGS |
| 25 OZ Upgrade Carpet - Bedrooms, Living Room |
CLH STD |
| LX Linoleum - Baths, Utility, Kitchen, Dining Room |
STD |
| PLUMBING/HEATING |
| Bryant High Efficiency Gas Furnace |
STD |
| 50 Gallon Electric Water Heater with Pan |
CLH STD |
| Brushed Nickel Faucets |
STD |
| 2 Exterior Freeze Proof Faucets |
CLH STD |
| Gooseneck Kitchen Faucet |
$95 |
| ELECTRICAL |
| 200 Amp Electric Main Service, Extended Panel |
STD |
| Exterior A/C Disconnect with 30 Amp Breaker |
CLH STD |
| Second Conduit from Main Panel Box |
CLH STD |
| 2 Under Cabinet Lights - Factory Choice Location |
CLH STD |
| CO/Smoke Detectors |
STD |
| 2 Ceiling Fans with Light - Living Room,. Master Bedroom |
CLH STD |
| 2 Computer/Jack Combo |
CLH STD |
| Doorbell |
CLH STD |
| 12 Gauge Wire Throughout |
CLH STD |
| 2 Sphere Lights over Island |
CLH STD |
| 5 Added LED Recessed Ceiling Lights |
CLH STD |
| Freezer Outlet in Utillity |
$60 |
| WALLS/INSULATION |
| R-21 HD Fiberglass Exterior Wall Insulation |
CLH STD |
| R-50 Blown Cellulose Ceiling Insulation |
CLH STD |
| 8' Walls with Flat Ceiling Throughout |
STD |
| Orange Peel Drywall Finish Throughout |
CLH STD |
| 2" x 4" Interior Walls, 16" O.C. |
CLH STD |
| Primer Interior Finish Only - No Paint, No Caulk |
STD |
| KITCHEN/UTILITY/BATHS |
| Crescent Edge Band - Kitchen, Bath 1, Bath 2, Utility |
CLH STD |
| 4" Laminate Backsplash - Utility, Baths |
STD |
| Full Tile Kitchen Backsplash |
CLH STD |
| Sienna Maple Flat Panel Cabinets - Optional Areas |
STD |
| Sienna Maple Flat Panel Cabinets |
STD |
| Drawer over Kitchen Cabinet Doors with Tip Out |
CLH STD |
| Stainless Steel Curved Front Farmers Kitchen Sink |
$235 |
| Utility Overhead Cabinet with Hangar |
CLH STD |
| Under Cabinet Moulding |
CLH STD |
| 30"/42" Stagger City Scape Kitchen Cabinets |
STD |
| Glamour Master Bathroom |
$890 |
| Double Bowl Master Bath Vanity |
$165 |
| Pot and Pan Drawer |
$150 |
| Utility Sink |
$540 |
| 30" Bench with Cubby and Rod |
$240 |
| Soft Close Cabinet Drawers and Doors |
$690 |
| EXTERIOR DOORS/WINDOWS |
| 2 Panel 4 Lite Front Entry Door |
$240 |
| 2 Panel 1/2 Lite Rear Entry Door |
$330 |
| Master Bath Window |
$455 |
| Bath 2 Transom Window |
$300 |
| White Triple Pane, Double Hung, Argon Gas Windows |
CLH STD |
| 12" Bump-out Windows - Living Room, Bedroom 2 |
$755 |
| ROOF/EXTERIOR |
| OSB Sheathing Marriage Wall |
CLH STD |
| 5/12 Roof Pitch, 24" O.C., 40 PSF Roof Load Installed |
$1,580 |
| OSB Sheathing, House Wrap Wind Barrier |
STD |
| Architectural Shingles |
PKG |
| 27'4" Twin Peak Dormer with Bumpout Window 5/12 |
$4,395 |
| Graphite Vinyl Shake Accent - Bumpout , Dormer |
$1,560 |
| Pearl Craneboard Lap Siding |
$3,120 |
| MISCELLANEOUS INTERIOR |
| 2" Mini Blinds Throughout where Available |
STD |
| Hanger Bar for Closets |
CLH STD |
| Stained Wood Interior Package |
$1,265 |
| Stained Wood Window and Door Jambs |
$2,130 |
| Water Heater Closet Door |
CLH STD |
| Solid Core Sienna Maple Interior Doors |
$1,320 |
| 5 36" Interior Doors |
$275 |
| Closet Organizer, DBL Shelf Master BD Closet |
$455 |
| APPLIANCES |
| Pearl Appliance Package - Stainless Steel Electric |
$2,400 |
| Stainless Steel 24 CF Side By Side Refrigerator |
PKG |
| Stainless Steel Smooth Top Electric Range |
PKG |
| Stainless Steel 4 Cycle Dishwasher |
PKG |
| Stainless Steel Range Hood Microwave |
$375 |
| Garbage Disposal |
CLH STD |
| TOTAL OPTIONS |
$24,825 |
| Base Price F.O.B. Factory |
$178,525 |
NEW HOME TOTAL |
$203,350 |
| |
|
| Delivery Estimate: Fort Collins, CO |
Included |
| IRC Modular Installation: 2 Piece, 5/12 Roof, Lap Siding, 27' Dormer |
$28,000 |
| Crane: 2 Piece, Fort Collins, CO |
$6,000 |
| Interior Trim & Finish: Primed TT&P - 1,386 SQ. FT. |
$4,852 |
| Other: |
|
| Total Price for Show Home / Factory Order |
$242,202 |
| |
|
| SHOWHOME SALE PRICE (Delivered and Installed within 50 miles of CLH) |
$204,900 |
| |
|
| Delivery and Installation costs provided are estimates and vary with location. Actual delivery & installation costs will be bid with final location, home plan and site evaluation. Due to constant improvements manufacturers pricing & specifications are subject to change without notice. Factory order price quotes good for 30 days from quote date. |
|


